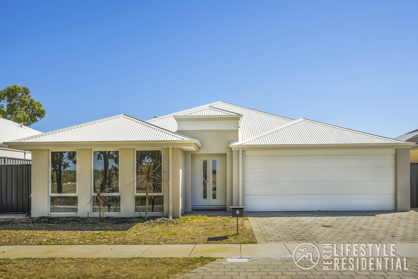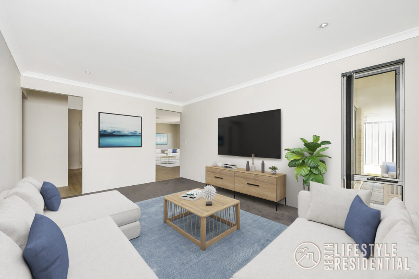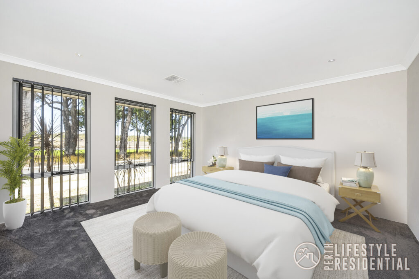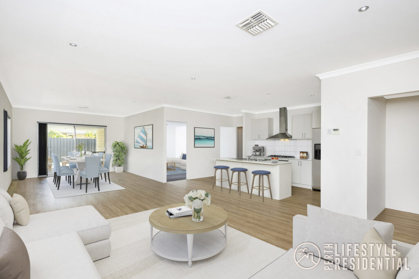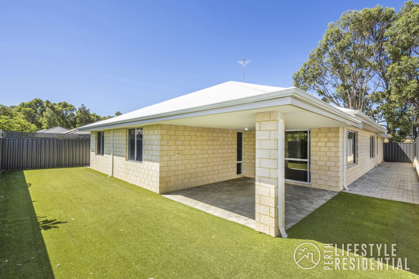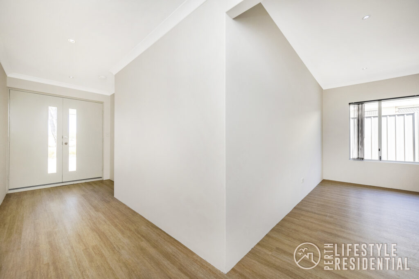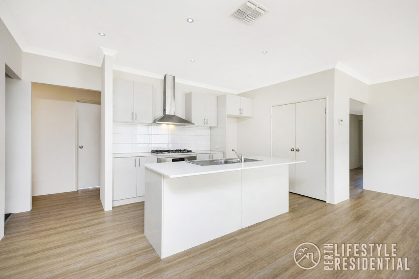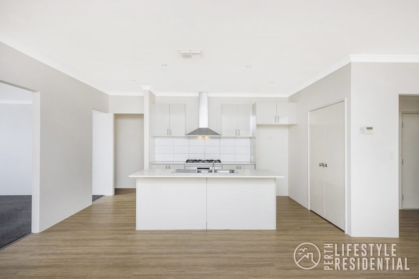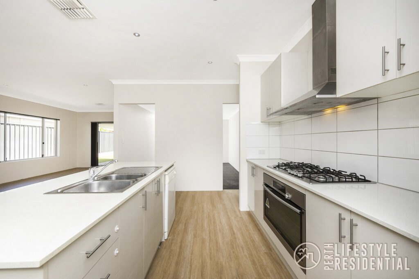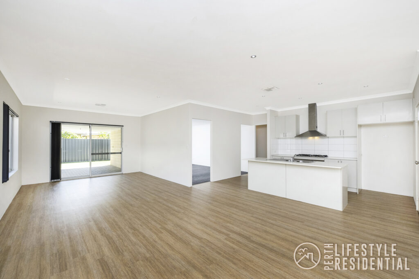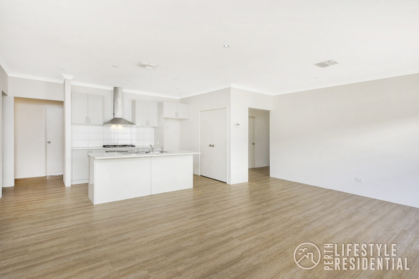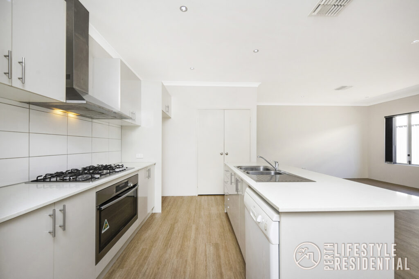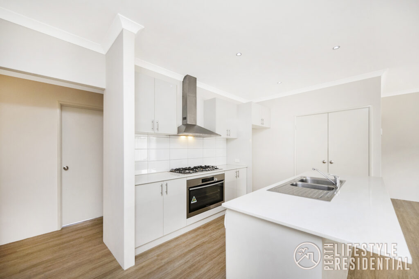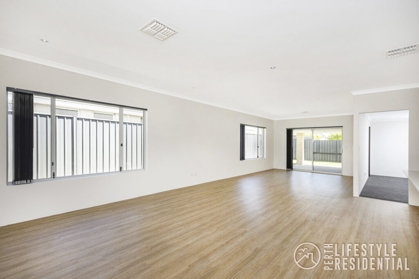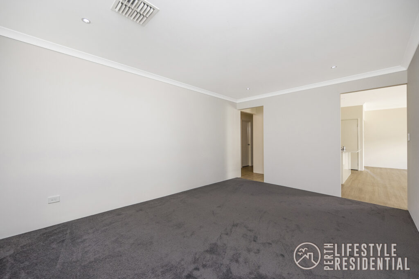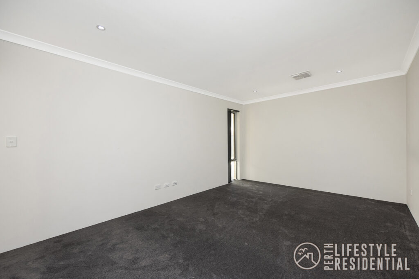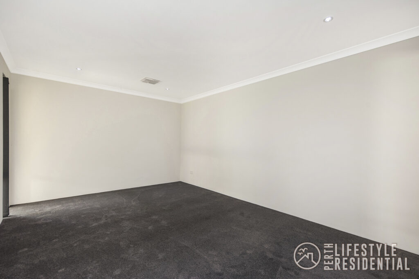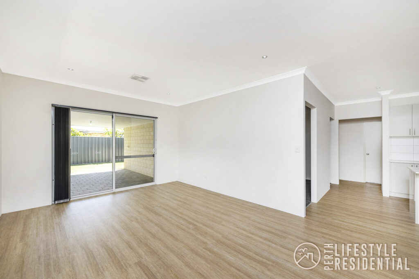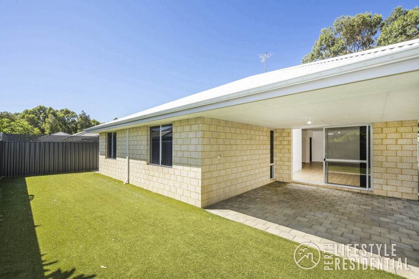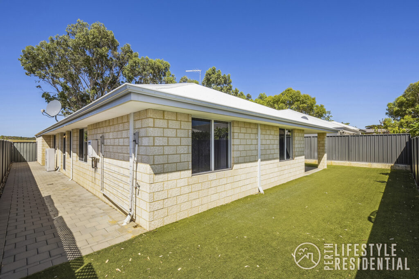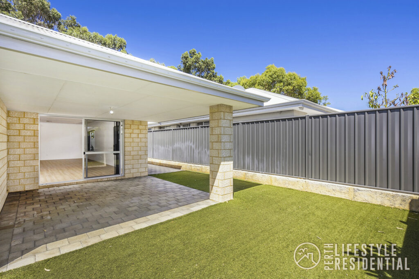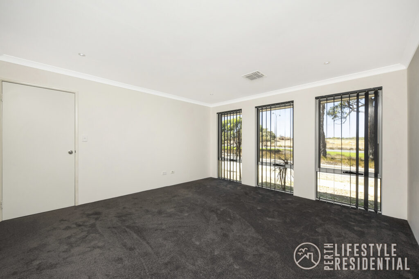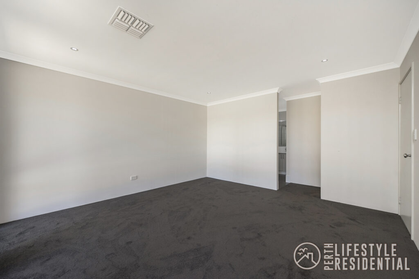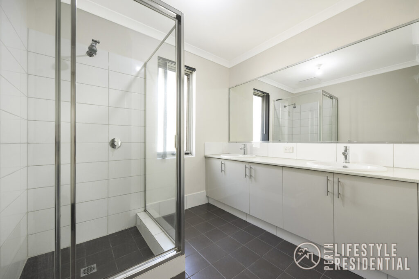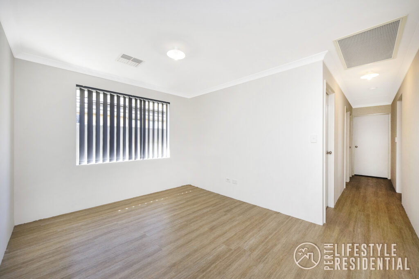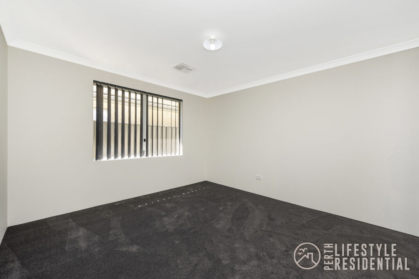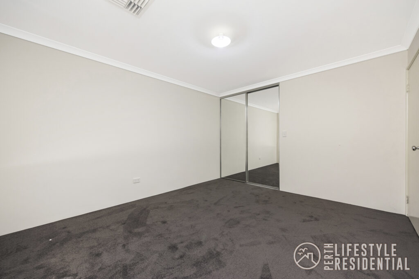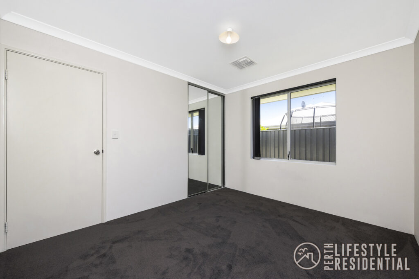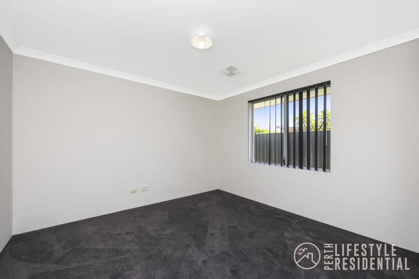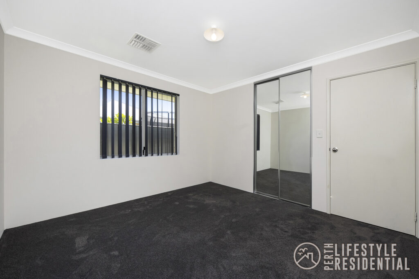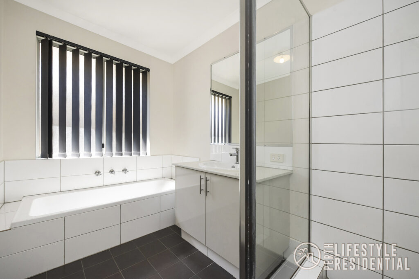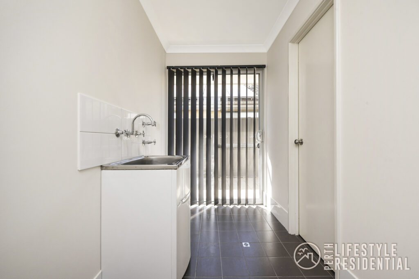* GOLF COURSE LOCATION * SUPER FAMILY HOME *
Great opportunity, great location, big family home….Your chance to acquire this well presented 4 x 2 family home, boasting 265m2 + of spacious living throughout with a great practical floorplan offering open family/living and dining, separate acitivty room and theatre.
Any chef would be delighted to get creative in this lovely kitchen, with 900mm stainless steel appliances & heaps of stone bench space, eye level high gloss cupboards, and a double pantry.
Enjoy a movie night in the separate theatre/media room, together with a big activity area/study to the rear of the home. This low maintenance family home is light and bright with 31 course high ceilings, newly installed timber plank flooring and plush new carpets to all bedrooms and theatre. All the hard work has been done already, don’t waste precious time building…
Lot’s of added extra’s on offer such as, ducted and zoned reverse cycle heating and cooling, attractive stone bench tops to kitchen and bathrooms, high gloss cabinetry, and LED lighting. Outside sit back and enjoy the scenery from the large undercover alfresco and low maintenance gardens with lazy lawn and tree lined views, paved area to the side, ideal for storage space for trailer or similar.
Located on a 469mm2 block within the ever popular Peets Yanchep Golf Estate. This is a private estate that’s nestled between Yanchep National Park and the unspoiled beaches of Yanchep Lagoon. Residents can enjoy beautifully landscaped parklands, playgrounds, walks and areas of natural bushland all designed to blend seamlessly around Sun City Country Club’s striking golf course, creating an idyllic backdrop for your new home.
Just a Short walk to Yanchep Shopping Centre, Schools, Doctors, Pharmacy and Dentist, and Day care facilities. All this together with the Mitchell Freeway and Railway Extensions – projected completion in 2022 making transportation easier than ever!
Property Features:-
• Built by Collier Homes 2013
• Double entry
• 31 course ceilings
• Zoned reverse cycle air-conditioning & heating
• Led lighting
• New timber look flooring
• Spacious master ensuite with his & hers basins with stone bench tops, shower
• Spacious walk-in-robes with built in shelving
• Bedrooms 2, 3 & 4 All queen sized, with double mirrored sliding spacious robes
• Activity area/study
• Family bathroom, shower cubicle, bath and wash hand basin with stone bench top
• Laundry with large linen press
• Separate powder room
• Alfresco under main roof
• Enclosed low maintenance rear gardens with artificial lawn
• Double garage with shoppers entry
• Additional TV + data points & NBN
• Gas HWS
• Reticulation to the front garden, tree line views
Call Claire Morrell 0414 220 301 To arrange Your Viewing
Some virtual staging used for your inspiration.
