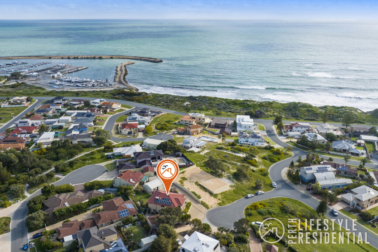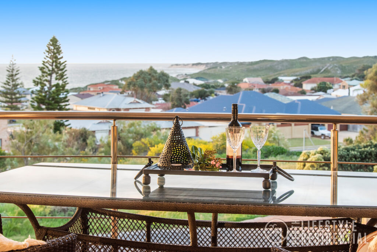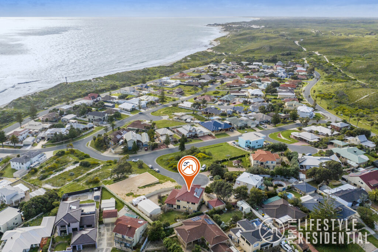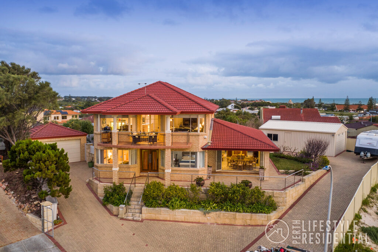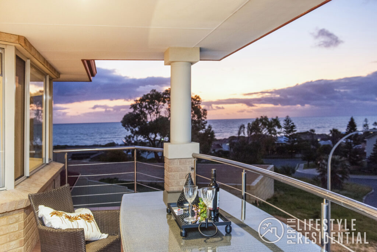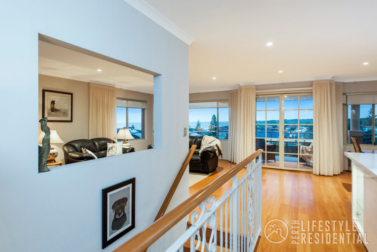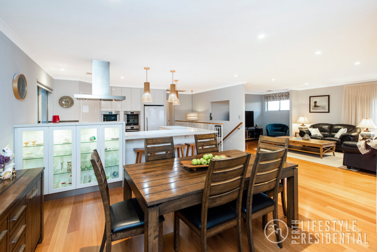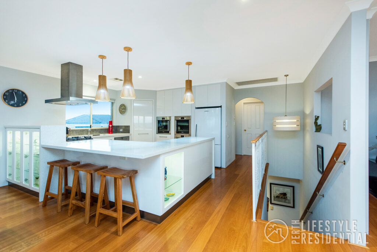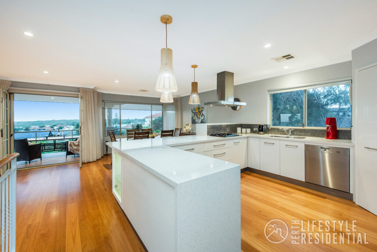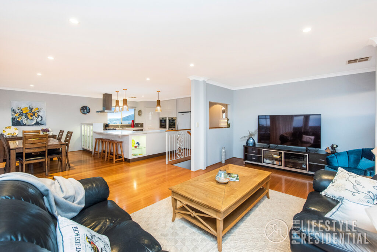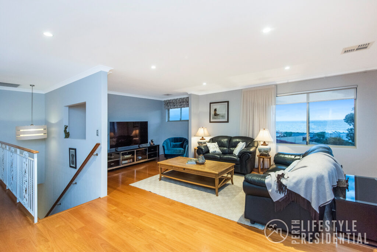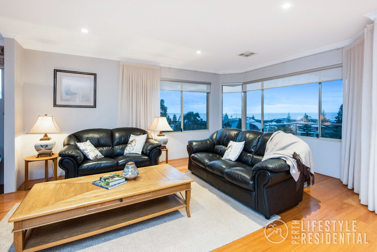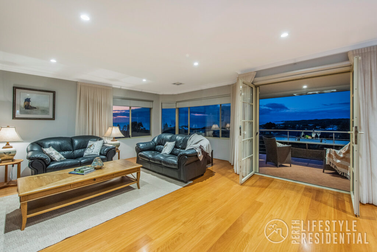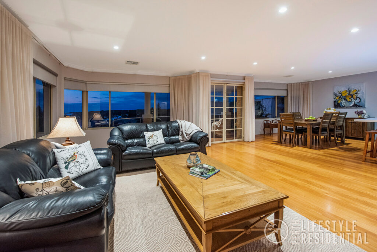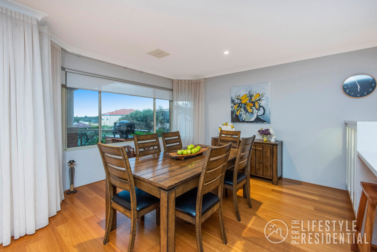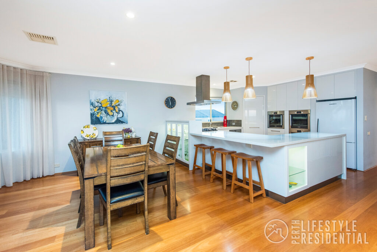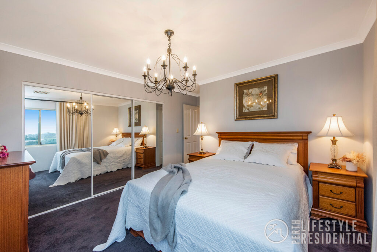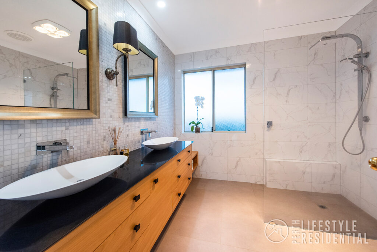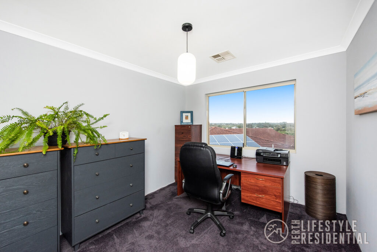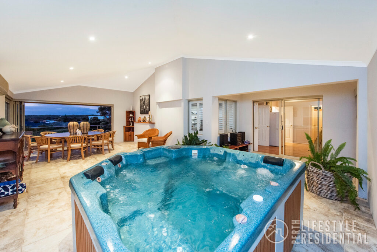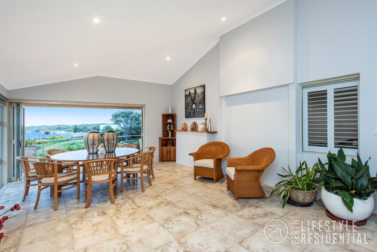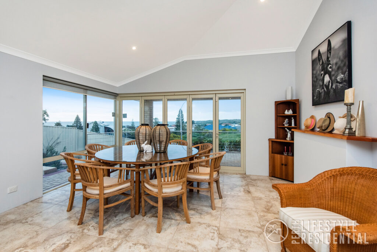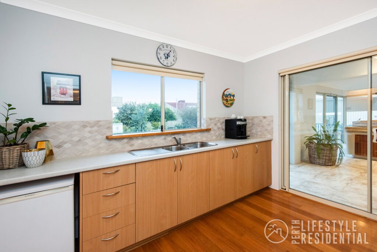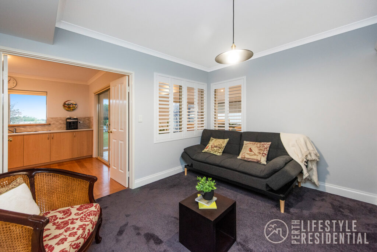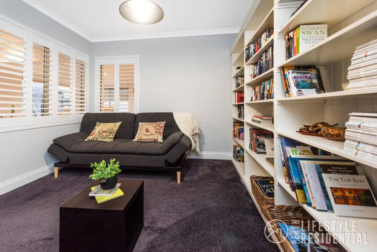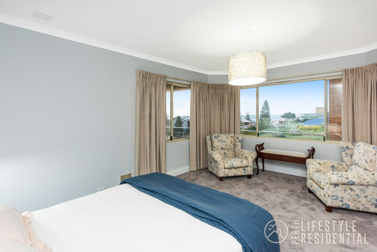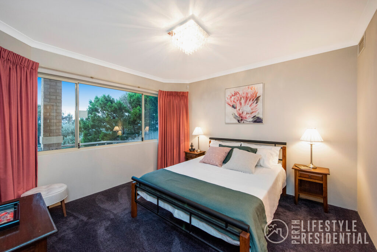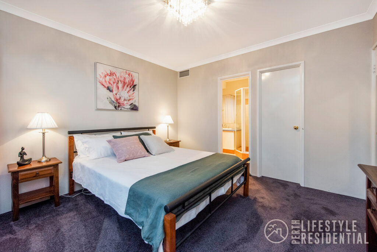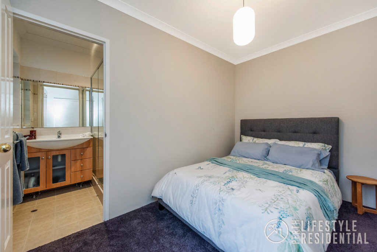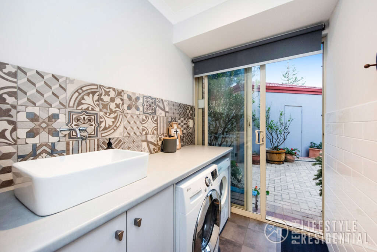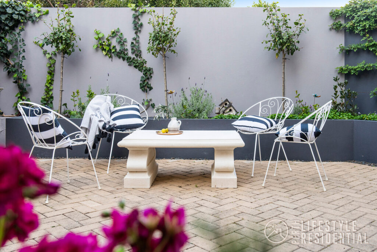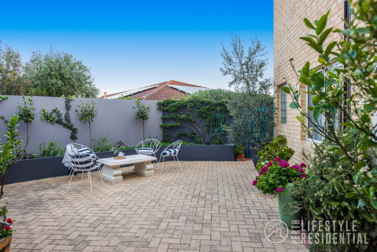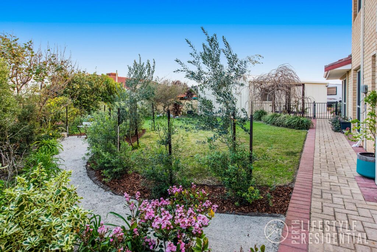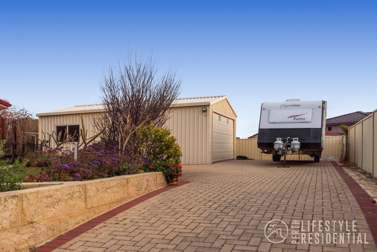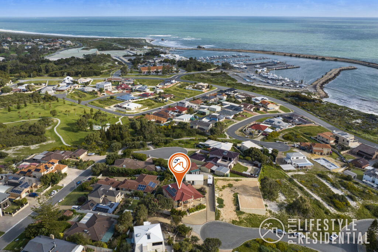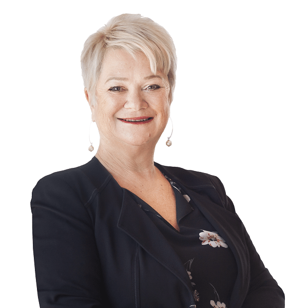SPECTACULAR HILLTOP OCEAN VIEWS
WOW this is different!
This double brick and tile residence is a home for all seasons, with its upside-down living that capitalises on its great location within the Yachting Village Precinct of Two Rocks. The original Perceptions Home was completed in 2003 and a 47m2 lower level family and entertaining room was added a few years later, with an eight person heated indoor spa, which has seamlessly been integrated into the lower living area of this executive beautifully appointed residence.
Entry to the home is accessed via a front tiled stairway with glass balustrading that leads to a protected porch leading through double timber and glass doors to the formal lobby with stunning NSW Blackbutt timber floors which flow throughout. The home has potentially five bedrooms, three with ensuites, an enormous living area, fully equipped kitchenette with storeroom and a library or study on the lower level. The lower level king size bedrooms, with double doors on either side of the lobby, each with bay windows, take full advantage of the homes commanding position. A third smaller bedroom to the rear has a well-appointed ensuite with easy access to one of the three WCs.
On the upper level a gourmet kitchen with many European integrated stainless appliances, stone bench tops with waterfall ends and integrated display cabinets set the standard in this amazing home. The five burner gas hot plate has its own overhead stainless steel range hood that blends in with ultra-modern kitchen with soft closing drawers and cabinetry and a massive walk in corner pantry. The kitchen overlooks the formal dining area so both have the panoramic north-westerly coastal aspect over the ocean and along the pristine beaches of Two Rocks. The spacious relaxing lounge and TV room, again with NSW Blackbutt timber flooring, is evident on most of the upper level, making it an easy care and practical surface. The master bedroom has a massive shared walk in robe which is complimented with a stunning modern ensuite, double vanity, walk in shower, modern fittings with full height neutral tiling throughout. Finally, a fifth bedroom or second study provides additional options for a growing or extended family.
• Reverse cycle zoned Daiken air-conditioning system
• Solar hot water system
• 9m x 6m powered shed with double doors & separate second paved side driveway for boats or caravans
• 42m below ground bore & established automatic reticulated gardens & lawn
• Security system not monitored
• 4WD height brick remote control double garage
• Quality fittings, carpets, curtains, retractable stacker door & retractable flyscreens
• Private & protected rear courtyard for those moments of reflection
Call Peter J Turner 0412 912 612 to view today!
