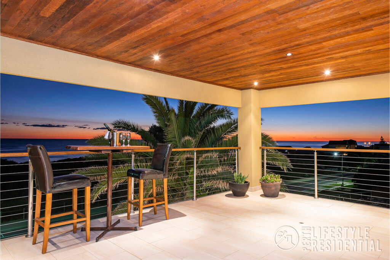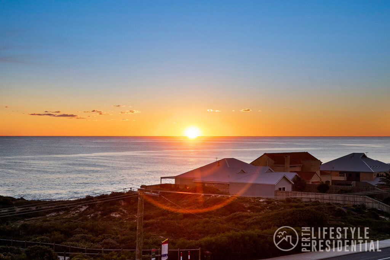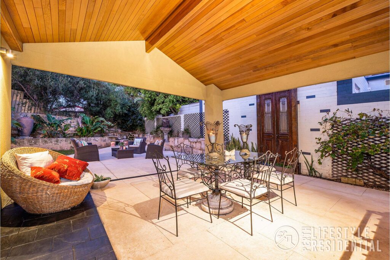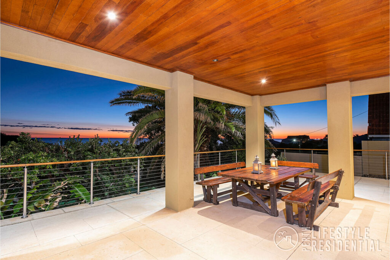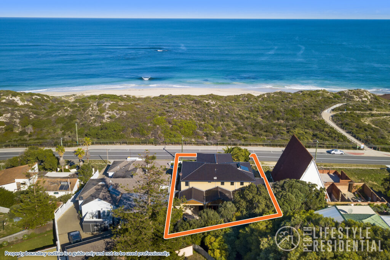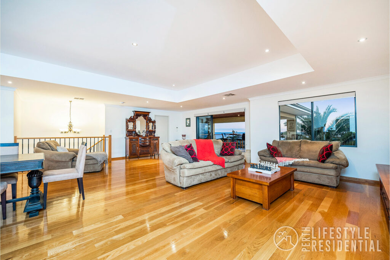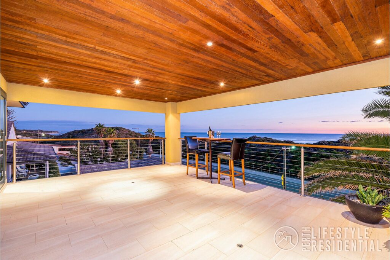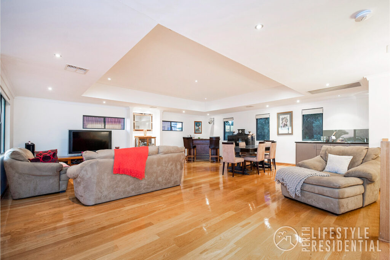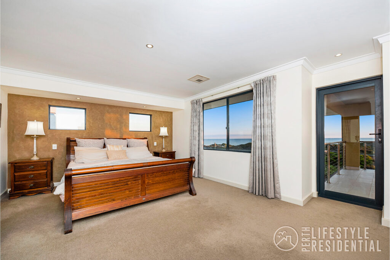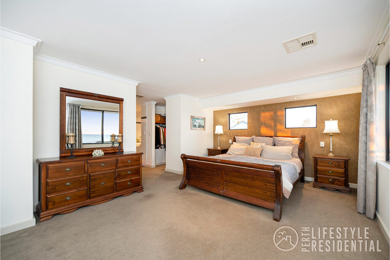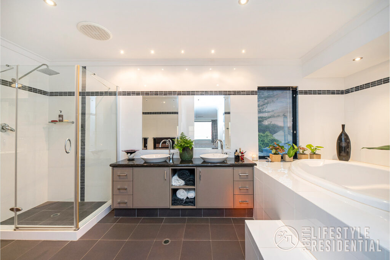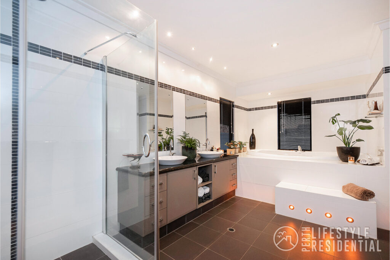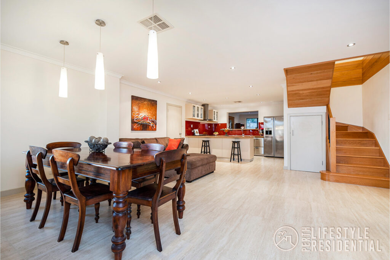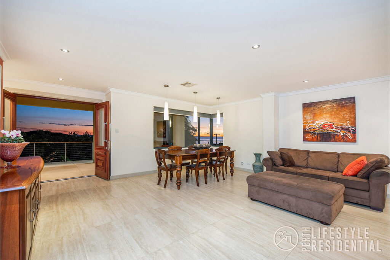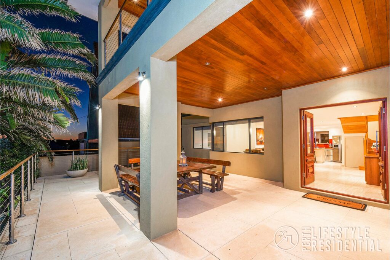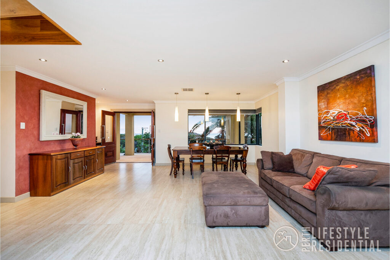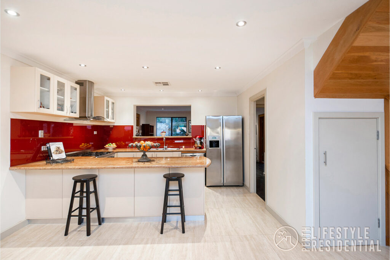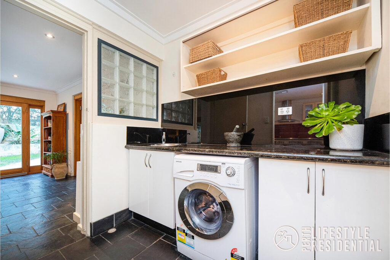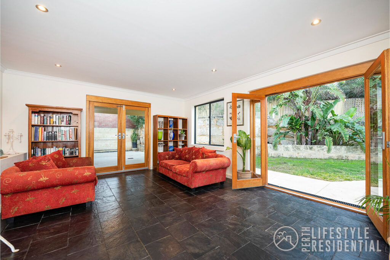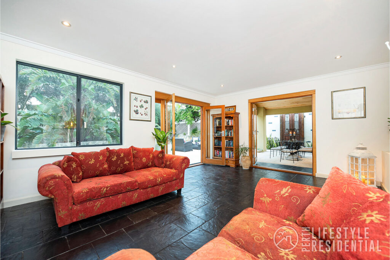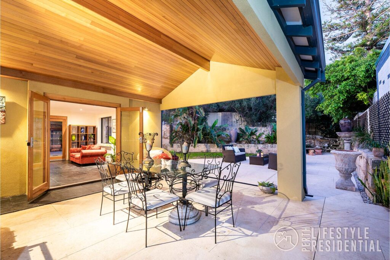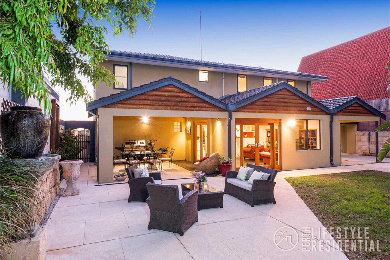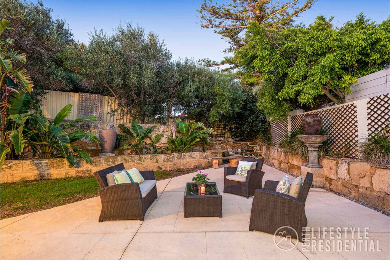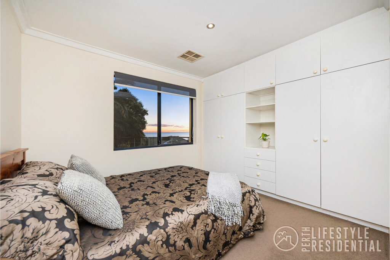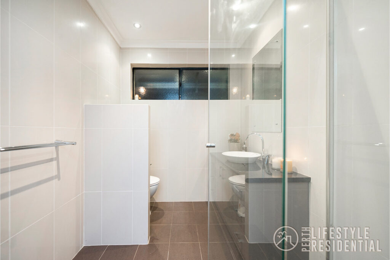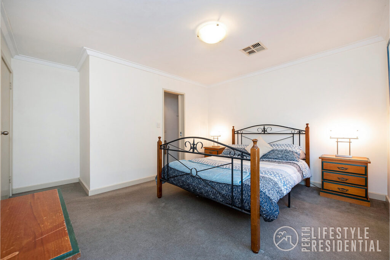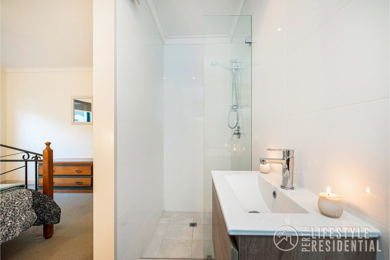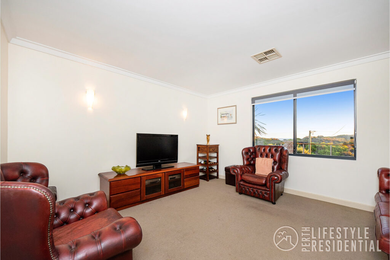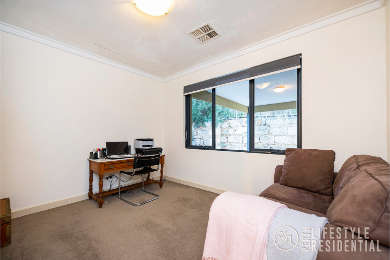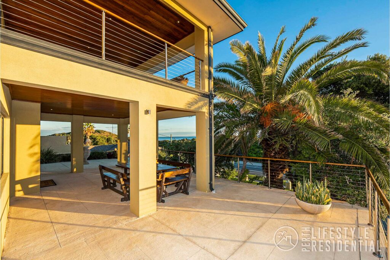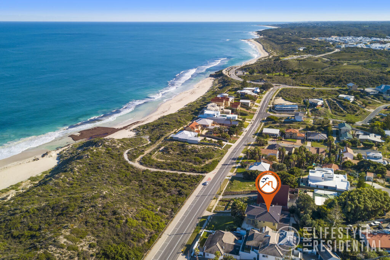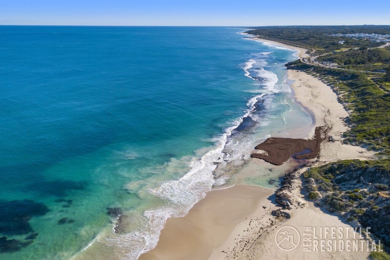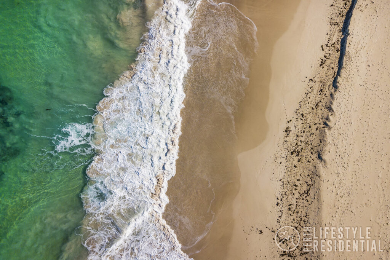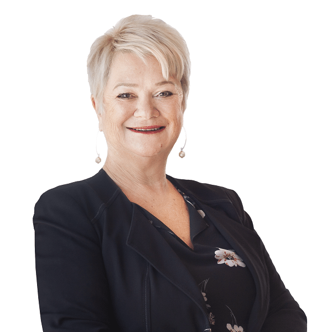PANORAMIC OCEAN VIEWS ~ AMAZING SUNSETS ~ A 300m STROLL TO THE BEACH
An incredible elevated 921m2 ocean front block, is home to a totally reconfigured two level executive residence, with unique European features that sets it well apart from other homes in the area.
The designated dune walkway is almost at your door step and provides direct access to miles of pristine beach, ideal for an early morning beach walk, a quick swim, or catch your breakfast.
The fastidiously presented and well maintained home is over two levels.
Lower Level
Enter via the impressive timber and glass double doors from the ground level extensive formal terrace with cedar ceiling into the open plan lounge and dining. The gourmet kitchen with granite benchtops, glass splashbacks and several stainless steel appliances has an open aspect to the rear sunroom. Stunning lookalike Travertine tiling flows throughout the living area that sets the standard for the home. There are 4 double bedrooms, one with an ensuite, the others serviced by a second designer bathroom. The TV reading room / Bed 4, overlooks the front terrace out to the ocean. Towards the rear of the home accessed via the walk through laundry with granite benchtops, there is a light and bright sunroom with timber French doors and warming easy care slate floors which flows out to a protected and private gabled alfresco entertaining area, with European features and offers an alternative relaxing escape.
Upper Level
An individually designed central staircase in American Oak timber opens out into a second enormous formal lounge and dining area where you are naturally drawn out to absorb the amazing ocean vistas for miles to the north and south from the open balcony, again with Cedar ceilings, an ideal setting for those twilight drinks with friends or family. The American Oak floors extend throughout the formal area upstairs. A corner kitchenette makes it so easy to entertain and enjoy those refreshments anytime.
The super king size luxurious master suite is a dream with its own access to the balcony, his and hers walk in robes and flows through to a beautifully appointed ensuite with corner spa, separate shower and a two way powder room for guests.
This is a residence that offers so many options for the discerning buyer.
Features:-
• Ducted & Zoned Reverse Cycle Air-conditioning
• Private & Secluded Rear Garden & Outdoor Entertaining
• Bore With Auto Reticulation Front & Rear
• Extensive Established Front Gardens
• Exterior Of The Residence Has Quality Dulux Acratex Finish
• Double Garage With Drive Through To Rear
City of Wanneroo Rates $1704 per year & Water Rates $264 per year
