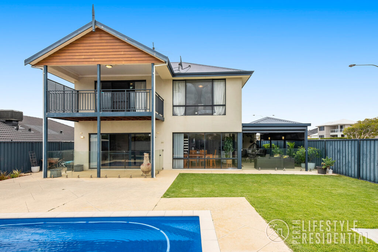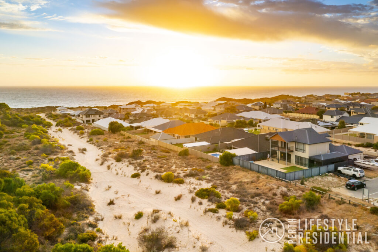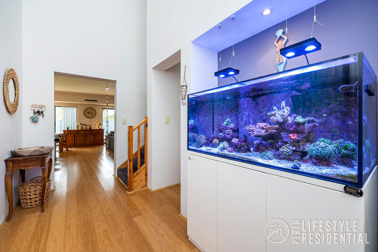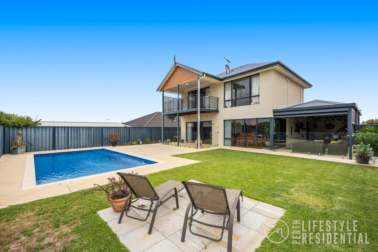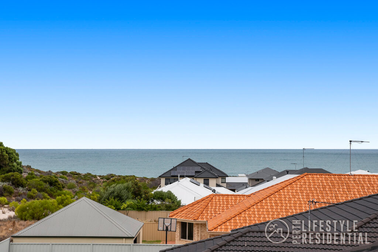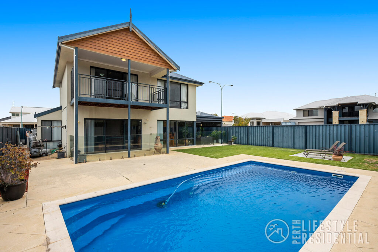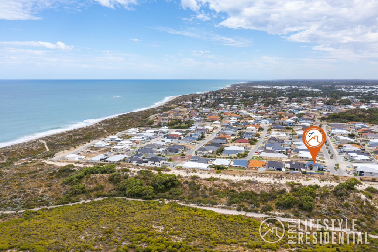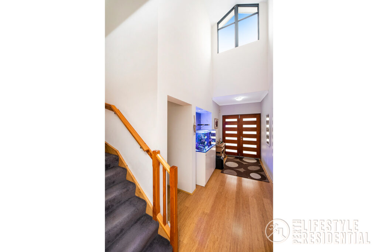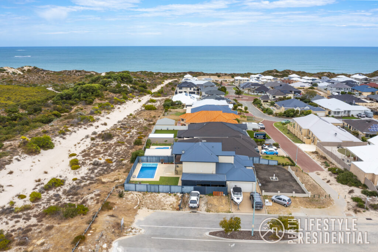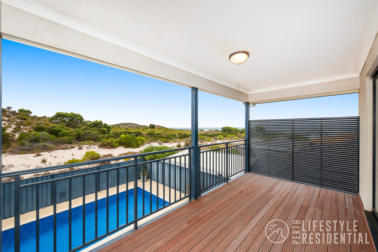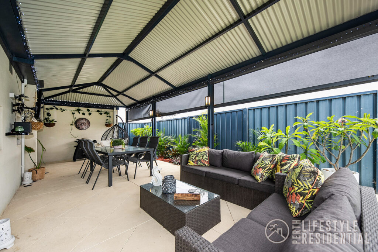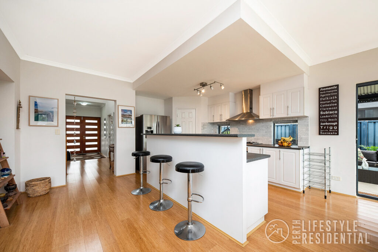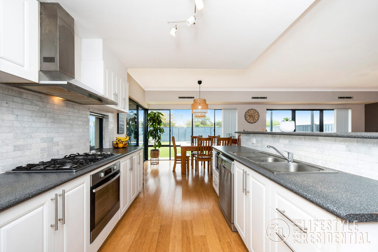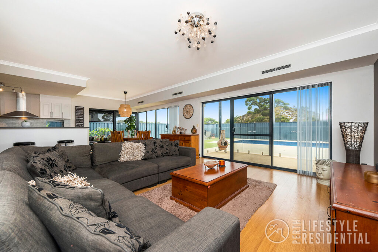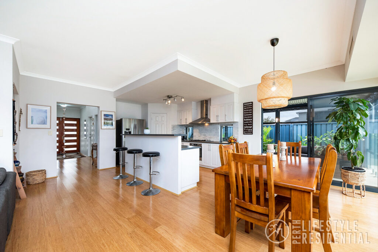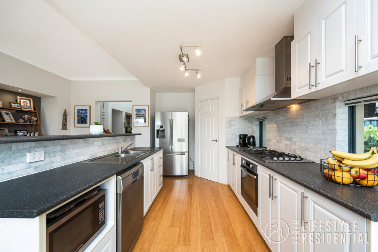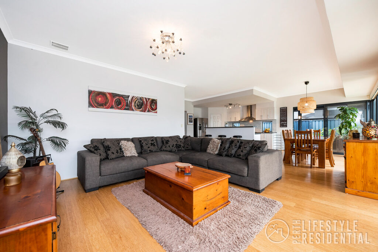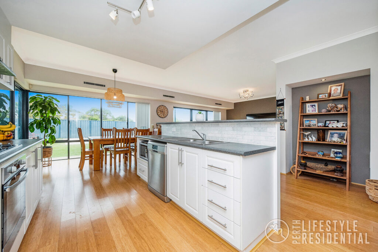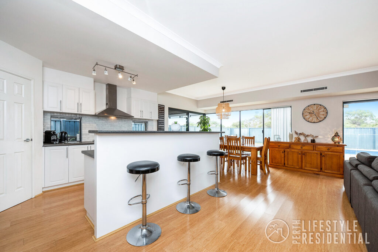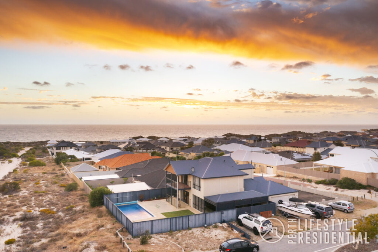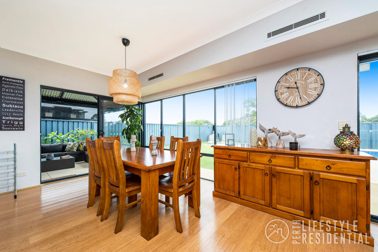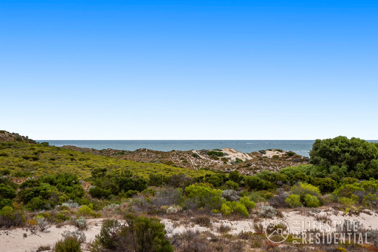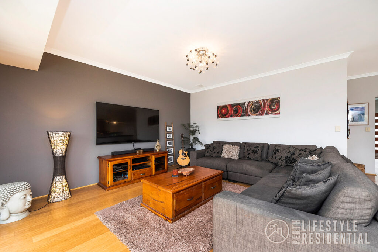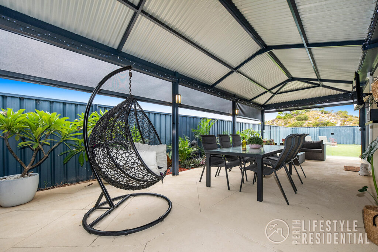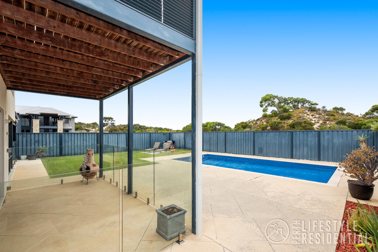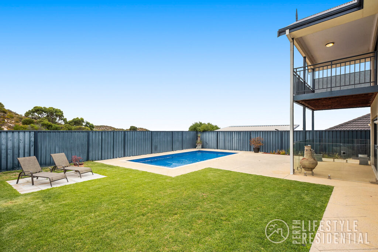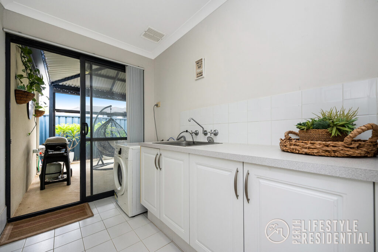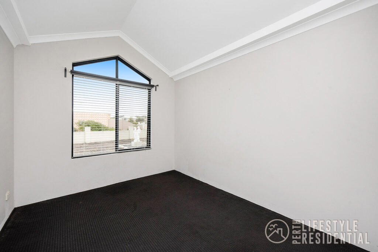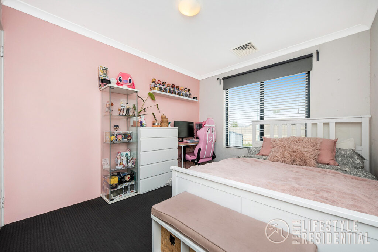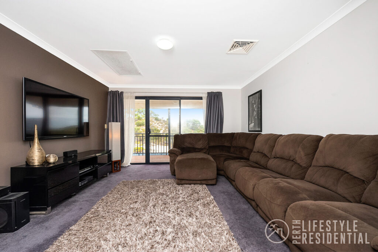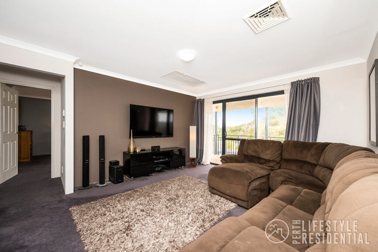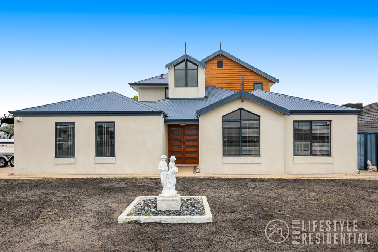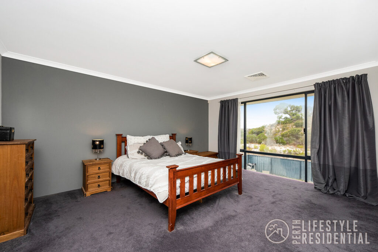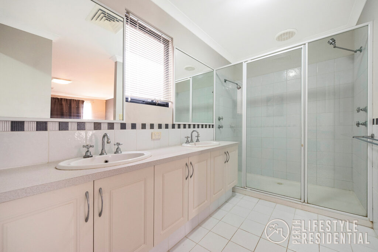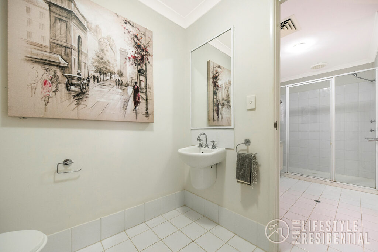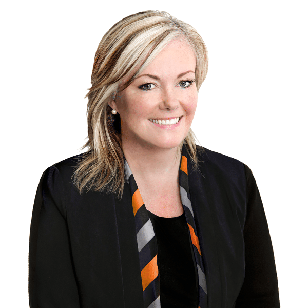BEACHSIDE LIVING * SWIMMING POOL * PARK THE BOAT/CARAVAN
LIFSTYLE & LOCATION – 500m to the beach… This spacious family home ticks lot’s of boxes, thoughtful floor-plan with the main living, dining, entertaining area’s and 3x ground floor bedrooms to the lower floor. Venture upstairs to the parents retreat with a super big ‘Master King Suite’ together with separate study or nursery. Sit back and relax with the spacious lounge/media room with its big glass windows and sliding doors to the generous balcony, super ocean views & breezes, swimming pool views, enjoy endless sunsets and sunrises forever.
Entertain away with the new vaulted patio and feature lighting then cool off and splash away in the resort style swimming pool, yet still plenty of room for the children to play in the enclosed garden with room for the trampoline or the shed… All this on offer, generous 649m2 block, together with extra parking for the boat/caravan. This home has an attractive façade and is located in a whisper quiet street and set amongst other quality and luxury homes in the ever sought after ‘Ocean Lagoon Development’ with just a short 500m stroll to the stunning beach.
This home has so many extras with zoned reverse cycle air-conditioning, zoned security alarm and ducted valet vacuum system, together with a 6.6kw Inverter and 18x panels to the grid (installation date end March early April). Internally there is a brand new Bamboo timber flooring and the Cathedral high ceilings and windows offering plenty of natural light and salty breezes.
GROUND FLOOR –
• Double Entry Hallway with Cathedral Raked Ceiling & Feature Window
• New 6.6KW Inverter & 18 Solar Panels to the grid (due to be installed end March/early April)
• New Vaulted patio 9m x 3.7m with Custom made Retractable Café Blinds & Feature Lighting
• Ducted Reverse Cycle Heating & Cooling
• Zoned Security Alarm System
• Built-in Valet Vacuum system
• Open Plan Family Living & Dining – Floor to Ceiling Unrestricted Garden/Pool views
• Feature Bulk Heads & Lighting
• Spacious Kitchen with Dishwasher & 900m Stainless Steel Appliances, Double Pantry
• Laundry with plenty of cupboards & bench space, walk in Linen Press
• 3x Generous Bedrooms, all with built-in Robes
• Family Bathroom, Shower & Separate WC
• ‘Intelligent Home’ Smart Wiring
• Extra Power Points
• Gas Bayonet
• Double remote lock-up Garage with Shoppers Entry
FIRST FLOOR –
• Spacious Lounge/Parents Retreat, with patio doors to the 31c balcony
• Study or Nursery Room
• Powder Room with WC & Vanity Unit
• Master King Suite with Ocean Views and Swimming Pool Views, Large Robes
• Spacious Ensuite with Double Vanity units, Double Walk-in Shower
ADDITIONAL –
• Built In 2008 – APG Homes
• 217m2 of Internal Living
• Block Size 649m2
• 9mx 4m Chlorinated Swimming Pool, Glass Fencing & approx 40m Liquid Limestone
• New Top Soil to the Front Lawn
• Reticulation
AMENITIES –
Close at hand….Stunning Beaches & Lagoon, Yanchep Shopping Centre, Schools, Doctors, Pharmacies and Dentists, Cafe’s, and Day Care Facilities. All this together with the Mitchell Freeway and Railway Extensions – projected completion in 2022 making transportation easier than ever! – Short Drive to Yanchep National park, Sun City Country Club and much.. much…more!
Call Claire today 0414 220 301
